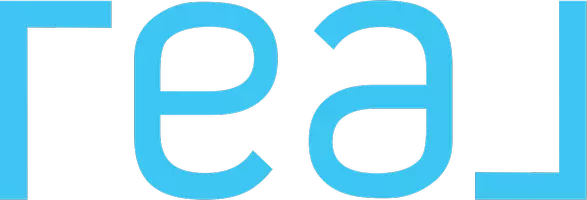$375,000
$349,900
7.2%For more information regarding the value of a property, please contact us for a free consultation.
1709 Independence AVE N Golden Valley, MN 55427
3 Beds
2 Baths
1,700 SqFt
Key Details
Sold Price $375,000
Property Type Single Family Home
Sub Type Single Family Residence
Listing Status Sold
Purchase Type For Sale
Square Footage 1,700 sqft
Price per Sqft $220
Subdivision Lakeview Heights
MLS Listing ID 6678538
Sold Date 05/23/25
Bedrooms 3
Full Baths 1
Three Quarter Bath 1
Year Built 1960
Annual Tax Amount $4,522
Tax Year 2024
Contingent None
Lot Size 8,276 Sqft
Acres 0.19
Lot Dimensions 60x137
Property Sub-Type Single Family Residence
Property Description
Darling Golden Valley rambler on an awesome, fully fenced .2-acre lot, ready for BBQs and summer fun! Cheery interior with gleaming hardwood floors, bright living room w/brick wood burning fireplace and eat-in kitchen with access to 23x16 deck and yard, perfect for outdoor dining and entertaining. 3 bedrooms and a refreshed full bath finish off the main level. Down the stairs you will find a comfy family room with 2nd brick wood burning fireplace, ¾ bath and a 13x11 unfinished space that would make a great 4th bedroom or office. Sizeable laundry, workshop and great storage too. Unexpected 23x23 2 ½ car garage with extra wide driveway perfect for additional parking or even a basketball hoop. Newer roof, maintenance free siding, and windows, and solid mechanicals. Updated lighting, new carpet, and solid 6-pannel doors throughout. Welcome home!
Location
State MN
County Hennepin
Zoning Residential-Single Family
Rooms
Basement Drain Tiled, Finished, Full, Storage Space, Sump Pump
Dining Room Breakfast Area, Separate/Formal Dining Room
Interior
Heating Forced Air
Cooling Central Air
Fireplaces Number 2
Fireplaces Type Brick, Family Room, Living Room, Wood Burning
Fireplace Yes
Appliance Dishwasher, Disposal, Dryer, Exhaust Fan, Humidifier, Gas Water Heater, Microwave, Range, Refrigerator, Washer, Water Softener Owned
Exterior
Parking Features Detached, Garage Door Opener, Storage
Garage Spaces 2.0
Fence Full, Wood
Roof Type Age 8 Years or Less,Architectural Shingle
Building
Lot Description Public Transit (w/in 6 blks), Many Trees
Story One
Foundation 1040
Sewer City Sewer/Connected
Water City Water/Connected
Level or Stories One
Structure Type Brick/Stone,Vinyl Siding
New Construction false
Schools
School District Robbinsdale
Read Less
Want to know what your home might be worth? Contact us for a FREE valuation!

Our team is ready to help you sell your home for the highest possible price ASAP





