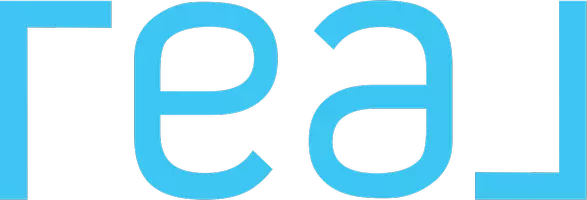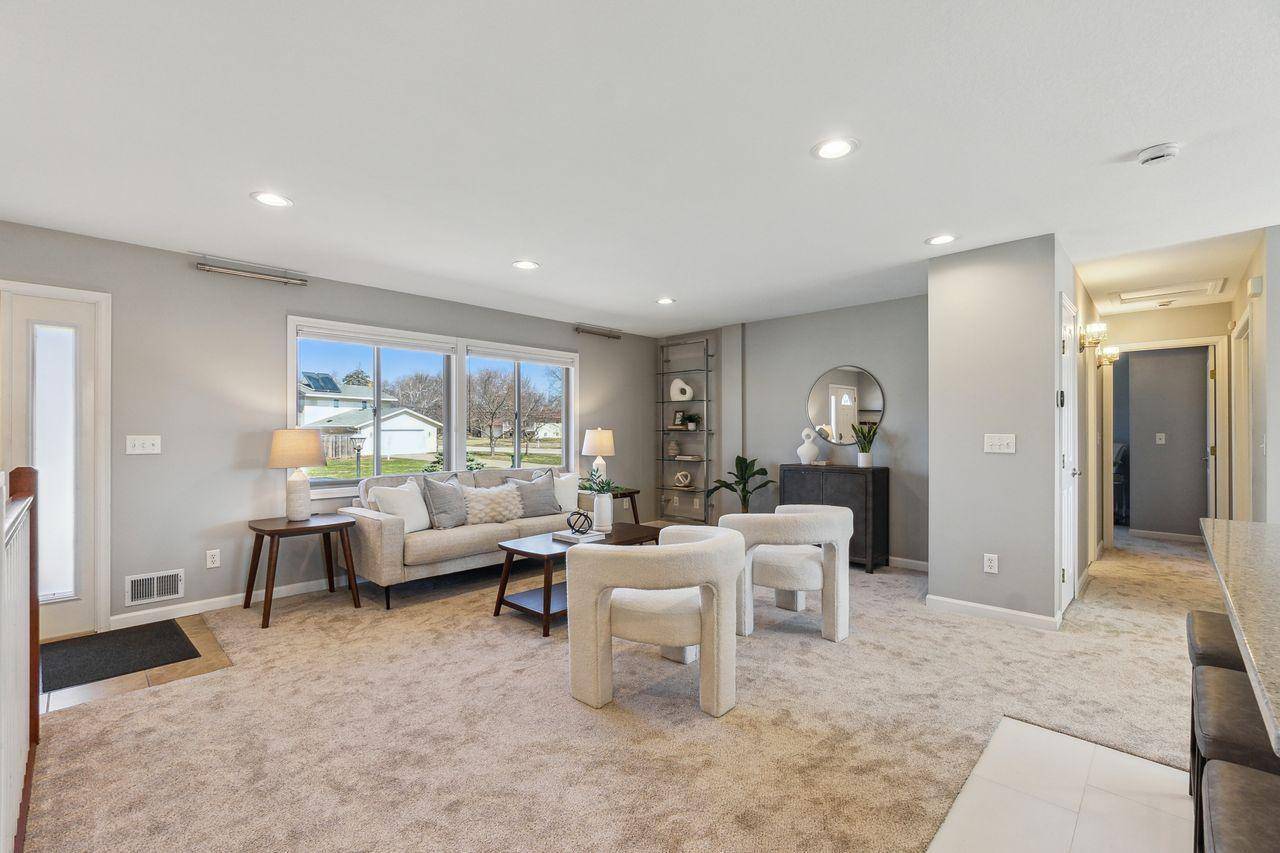$500,000
$450,000
11.1%For more information regarding the value of a property, please contact us for a free consultation.
8709 30th AVE N New Hope, MN 55427
4 Beds
3 Baths
2,120 SqFt
Key Details
Sold Price $500,000
Property Type Single Family Home
Sub Type Single Family Residence
Listing Status Sold
Purchase Type For Sale
Square Footage 2,120 sqft
Price per Sqft $235
Subdivision West Winnetka Park 1St Add
MLS Listing ID 6698381
Sold Date 05/13/25
Bedrooms 4
Full Baths 2
Three Quarter Bath 1
Year Built 1963
Annual Tax Amount $6,088
Tax Year 2024
Contingent None
Lot Size 0.280 Acres
Acres 0.28
Lot Dimensions 136x110x133x75
Property Sub-Type Single Family Residence
Property Description
If the Kitchen is the heart of the home, this home has a HUGE Heart! Opportunity knocks in this tastefully renovated, natural sunlit, 4 Bedroom, 3 Bath New Hope rambler. This home exudes pride of ownership around every corner. The focal point of the open concept floorplan is the eat-in Kitchen featuring large center island, custom cabinets, quartz counters and stainless steel appliances. The stylish Living space is illuminated in energizing natural sun light with great entertaining areas and a comfortable Dining area with patios doors opening to large fully fenced rear yard. The Primary Suite with walk-in closet and renovated 3/4 Bath overlooks private backyard. The second Bedroom with nice size closet and updated Bath complete the main level. The lower level boasts a spacious Family Room with multiple flex spaces for movies, games or work/study options. Two additional Bedrooms with egress windows, updated full Bath and Laundry room add comfort and ease of living to the property. The "must see" 42'x 22' double tandem heated garage with enough room for four vehicles will be the envy of all who see it. Updates include: All New in 2023, Remodeled Kitchen, added large center island, new quartz counters, backsplash & under cabinet lighting. New high-efficiency furnace, AC & water heater. Spray-foam insulation all walls & removal of old attic insulation & added new. New privacy fence enclosing backyard and gutter hemets all completed in 2023. New in 2024 concrete patio, steps & iron railing. New in 2025, New carpet in living room, hallway, bedroom & stairs. New paint in main floor living area. This property has it all, see it quick before it's gone!
OFFERS HAVE BEEN RECEIVED. HIGHEST & BEST ARE DUE SUNDAY APRIL 13th AT 12 NOON.
Location
State MN
County Hennepin
Zoning Residential-Single Family
Rooms
Basement Block, Drain Tiled, Egress Window(s), Finished, Full, Sump Pump
Dining Room Breakfast Bar, Breakfast Area, Kitchen/Dining Room
Interior
Heating Forced Air
Cooling Central Air
Fireplace No
Appliance Dishwasher, Disposal, Dryer, ENERGY STAR Qualified Appliances, Gas Water Heater, Microwave, Range, Refrigerator, Stainless Steel Appliances, Washer
Exterior
Parking Features Attached Garage, Asphalt, Floor Drain, Finished Garage, Garage Door Opener, Heated Garage, Tandem
Garage Spaces 4.0
Fence Full, Vinyl
Roof Type Age Over 8 Years
Building
Lot Description Public Transit (w/in 6 blks), Some Trees
Story One
Foundation 1128
Sewer City Sewer/Connected, City Sewer - In Street
Water City Water/Connected, City Water - In Street
Level or Stories One
Structure Type Brick/Stone,Vinyl Siding
New Construction false
Schools
School District Robbinsdale
Read Less
Want to know what your home might be worth? Contact us for a FREE valuation!

Our team is ready to help you sell your home for the highest possible price ASAP





