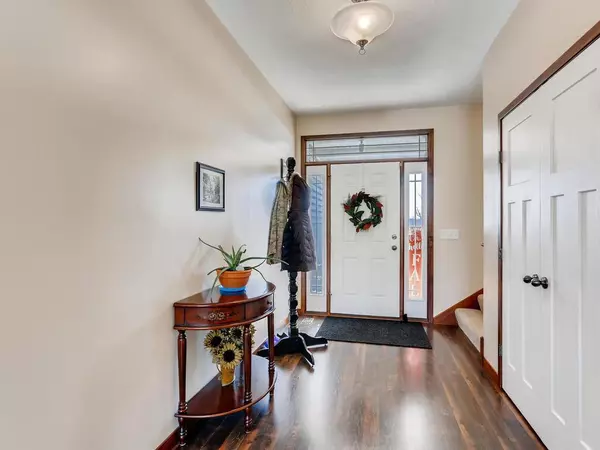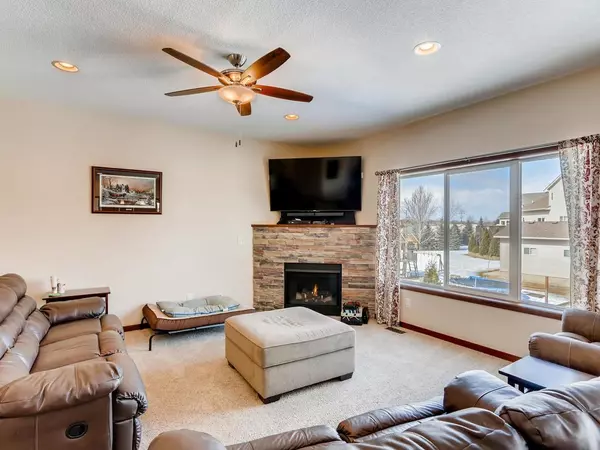$348,000
$355,000
2.0%For more information regarding the value of a property, please contact us for a free consultation.
11542 8th ST NE Hanover, MN 55341
3 Beds
3 Baths
1,930 SqFt
Key Details
Sold Price $348,000
Property Type Single Family Home
Sub Type Single Family Residence
Listing Status Sold
Purchase Type For Sale
Square Footage 1,930 sqft
Price per Sqft $180
Subdivision Quail Pass 2Nd Add
MLS Listing ID 5493626
Sold Date 04/30/20
Bedrooms 3
Full Baths 2
Half Baths 1
Year Built 2014
Annual Tax Amount $3,794
Tax Year 2019
Contingent None
Lot Size 0.280 Acres
Acres 0.28
Lot Dimensions 80x150
Property Description
This spacious Two Story is located on over 1/4 of an acre in the charming town of Hanover. Enjoy miles of trails and 3 parks within walking distance.
Walking into the home you are greeted by an open concept floorplan and an abundance of natural light. Your eyes are immediately drawn to the stone, gas fireplace in the Great Room. The gourmet Kitchen features stainless steel appliances, a huge center island lit by pendant lights, and a walk-in pantry. You will love having a Master Suite with private bath and walk-in closet. Two more bedrooms are located on the upper level. The spacious Laundry Room is also on the upper level for your convenience. Don't miss the enormous four car, insulated and heated garage - great for your projects! The lower level walks out to the backyard and is waiting for your finishing ideas. Must see!
Location
State MN
County Wright
Zoning Residential-Single Family
Rooms
Basement Daylight/Lookout Windows, Drain Tiled, Full, Unfinished, Walkout
Dining Room Breakfast Area, Eat In Kitchen, Informal Dining Room, Kitchen/Dining Room, Living/Dining Room
Interior
Heating Forced Air, Fireplace(s)
Cooling Central Air
Fireplaces Number 1
Fireplaces Type Gas, Living Room, Stone
Fireplace Yes
Appliance Air-To-Air Exchanger, Dishwasher, Disposal, Dryer, Microwave, Range, Refrigerator, Washer, Water Softener Owned
Exterior
Parking Features Attached Garage, Asphalt, Floor Drain, Garage Door Opener, Heated Garage, Insulated Garage
Garage Spaces 4.0
Roof Type Age 8 Years or Less,Asphalt,Pitched
Building
Lot Description Tree Coverage - Light
Story Two
Foundation 902
Sewer City Sewer/Connected
Water City Water/Connected
Level or Stories Two
Structure Type Brick/Stone,Shake Siding,Vinyl Siding
New Construction false
Schools
School District Buffalo-Hanover-Montrose
Read Less
Want to know what your home might be worth? Contact us for a FREE valuation!

Our team is ready to help you sell your home for the highest possible price ASAP





