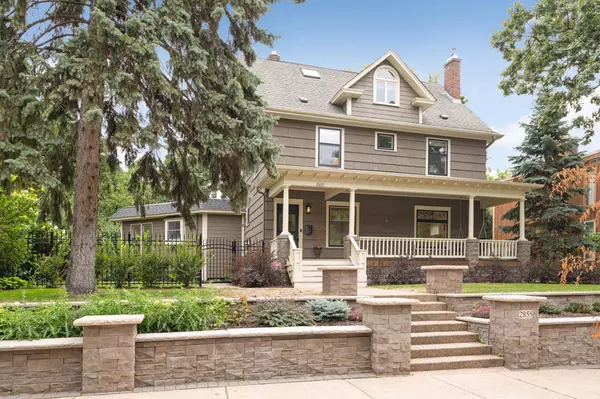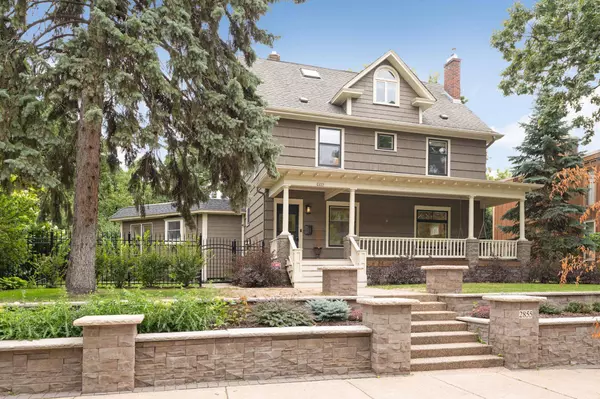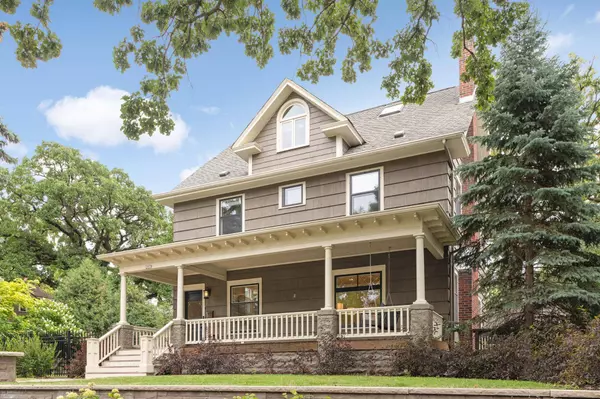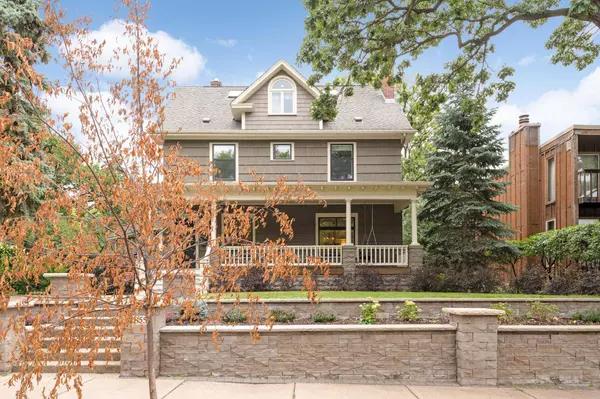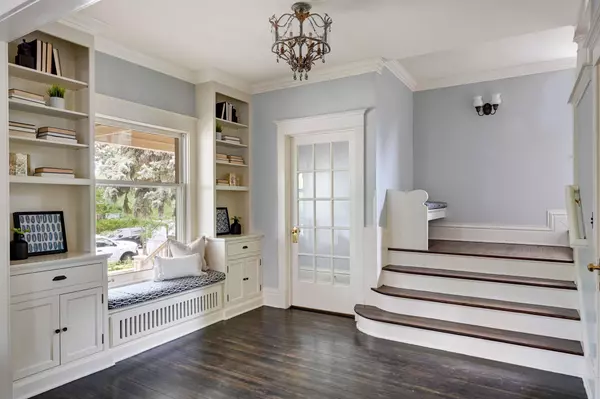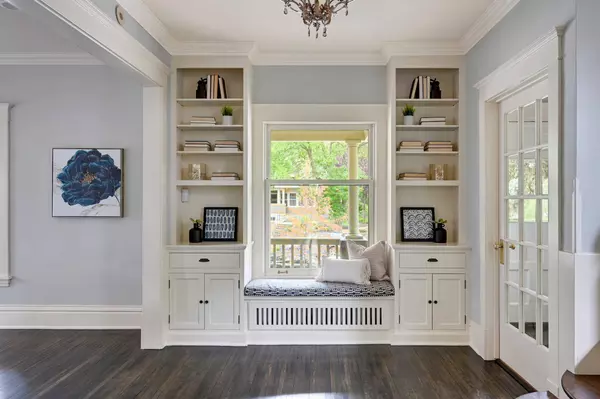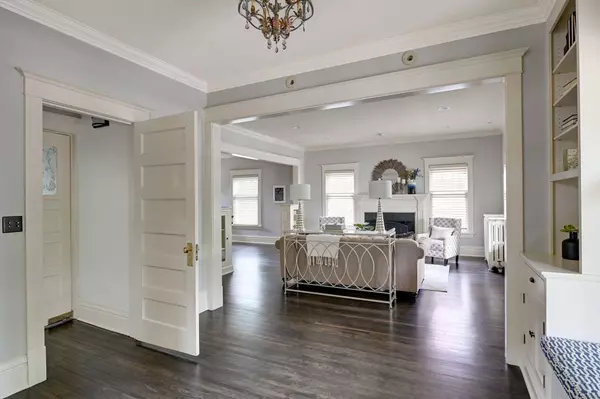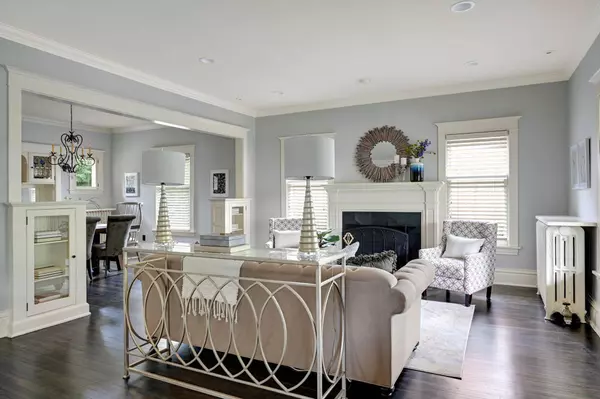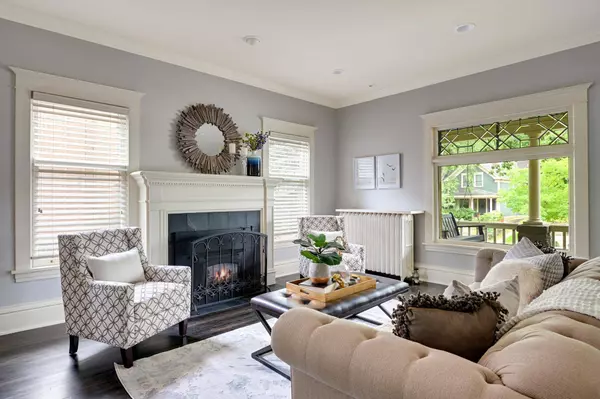
GALLERY
PROPERTY DETAIL
Key Details
Sold Price $1,289,000
Property Type Single Family Home
Sub Type Single Family Residence
Listing Status Sold
Purchase Type For Sale
Square Footage 3, 904 sqft
Price per Sqft $330
Subdivision Russells 3Rd Add
MLS Listing ID 6171485
Sold Date 05/31/22
Bedrooms 4
Full Baths 2
Half Baths 1
Year Built 1909
Annual Tax Amount $14,631
Tax Year 2022
Contingent None
Lot Size 9,583 Sqft
Acres 0.22
Lot Dimensions 75 x 127
Property Sub-Type Single Family Residence
Location
State MN
County Hennepin
Zoning Residential-Single Family
Rooms
Basement Full, Partially Finished, Storage Space, Walkout
Dining Room Breakfast Area, Eat In Kitchen, Kitchen/Dining Room, Separate/Formal Dining Room
Building
Lot Description Tree Coverage - Medium
Story More Than 2 Stories
Foundation 985
Sewer City Sewer/Connected
Water City Water/Connected
Level or Stories More Than 2 Stories
Structure Type Brick/Stone,Cedar,Shake Siding,Wood Siding
New Construction false
Interior
Heating Hot Water, Radiant Floor
Cooling Central Air
Fireplaces Number 2
Fireplaces Type Family Room, Gas, Living Room, Wood Burning
Fireplace Yes
Appliance Cooktop, Dishwasher, Disposal, Dryer, Water Filtration System, Water Osmosis System, Microwave, Range, Refrigerator, Wall Oven, Washer
Exterior
Parking Features Detached, Concrete, Garage Door Opener, Secured, Storage
Garage Spaces 2.0
Fence Wood
Pool None
Roof Type Age Over 8 Years,Asphalt,Flat,Rubber
Schools
School District Minneapolis
SIMILAR HOMES FOR SALE
Check for similar Single Family Homes at price around $1,289,000 in Minneapolis,MN
CONTACT

